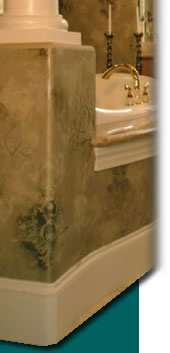Choosing a lot can be confusing and complicated. First you will need to choose the area in which you want to live. Whether your desired location is near Jacksonville's city center, in a Master planned community, in a Country estate or in a surrounding area, all have their own types of lifestyles and conveniences to be considered. Individual lifestyles are the first thing you will need to identify before you choose your area location. Lifestyles are conveniences and affordability within your daily living. Information and research will help in locating the areas to select. Your certified homebuilder will have experienced information to share with you about locations in his building areas. The Internet is also a great source for area locations and descriptions of individual lifestyles. Here are some items to look for in selecting your location: trees, surrounding views, schools, shopping, drainage, traffic noise levels, street access, tax evaluations, home appraisals, security and life styles. Each area will have different restrictions and building code variations. Check with the neighbors about area flooding and drainage. The cost of the property has to be taken into account when you are trying to stay within a specific budgeted amount for your home. The general rule used is the lot price should not exceed one quarter of the entire cost of the project budget.
The size of the property is important if you want a larger home with a three-car garage, a large backyard and a swimming pool. The square footage of the lot is important but the home's building pad area is determined by the front, back, and side building setback lines. This is the only area on which your home can be built. Trees on the property may not be in the best location for building a new home or installing a circle driveway. Drainage and tree locations need to be taken into consideration when positioning a new home on the lot. You will also need to be aware of any utility easements on the property that restrict the placement of your new home. Look for the location of the electrical power, natural gas, telephones and cable TV. Check with the city about sewer and water locations. Side entry style garages need wider lot sizes and driveway access. Architectural neighborhood control boards and deed restrictions need to be known before you purchase a lot and design your new home.
6. Designing Your Home
Choosing your designer carefully is another important step. New home architects and designers specialize in a wide variety of design styles, and square footage sizes. Ask your builder to recommend residential designers and interview each one to see if they fit your criteria. Choose the one whose designs most closely reflect your taste and budget. Remember that designers do not build homes but only design the concept ideas you have provided. An organized planning effort will benefit the outcome of this design concept stage. Residential designers typically do not price out new homes and therefore do not always know current costs of construction.
It is important that you have a good idea of what style and square footage home you want to build when you first meet with the designer. We suggest that you bring your consulting builder with you to the designer's office. Take with you the notebook with all your ideas. Make sure you have organized the list with the number of rooms you would like to have in your home. This list should include bedrooms, study, entryway, living room, dining room, wine room, kitchen, family room, utility, master bedroom/bath, closets, game room, 2 or 3 car garage, storage areas, attics, stairways, breakfast room, work room, porches, patios, balconies, media room, guest quarters, pool house, secondary bath rooms, secret room and any other special rooms you will want added to your floor plans. Room size is also very important for your designer to create your floor plan. Sometimes your designer or builder can help you decide on room size, but the best way is to visually see a room you like or that feels comfortable and measure it for reference. Keep in mind you may need to stay within a budgeted square footage so you may need to compromise on some room sizes.
Front elevations of a home can be hard to describe to the designer so we recommend that you take three pictures of homes that closely resemble the style you like the most and use them to describe what you like about them to the designer. If the new home you are planning is large and/or complex you may need to consult a builder and/or interior decorator to get their ideas on what you want to design. A builder may be able to estimate a rough price for you so you will have an idea of the price per square foot. It serves no purpose to design a new home that is beyond your budgeted means.
|


